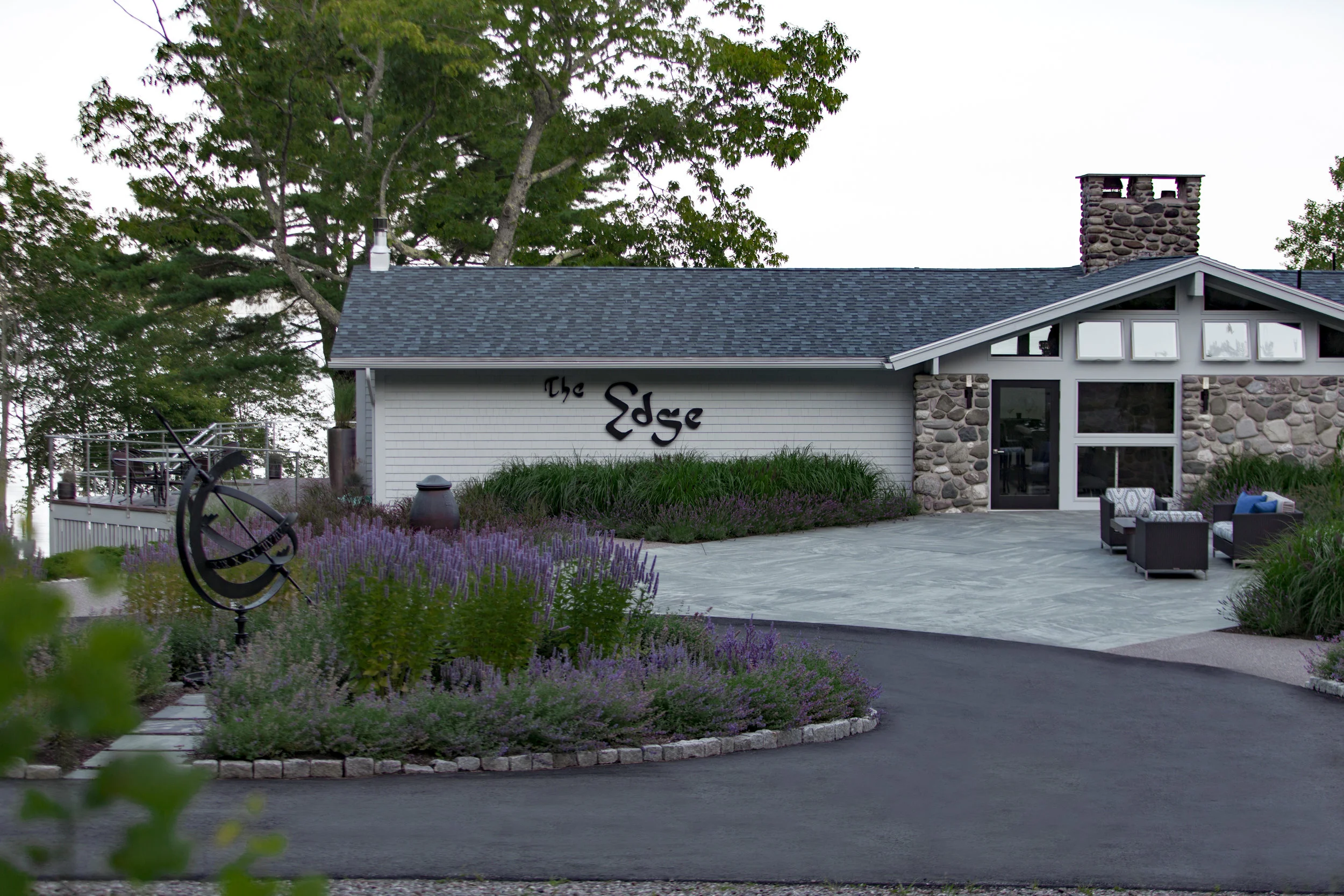The Edge features the following amenities:
Parking and Safety
ADA Compliant, Handicap parking and circular driveway for convenient guest drop off.
Parking for up to 50 automobiles on site. Additional offsite parking for 100 vehicles nearby.
An Edge staff member is present in the parking area during your event to aid in the departure of your guests.
An onsite coordinator is present throughout your event.
State-of-the-Art
Sonos distributed music system on patio, deck, covered porch, bars, bathrooms and dining room.
Pre-loaded app on existing iPads upstairs and downstairs.
Conference room TV includes sound reinforcement, local input HDMI jack for connectivity of laptop etc, AppleTV for "Airplay" screen mirroring or streaming video and DVD player.
Audio sound system with indoor and outdoor speakers.
Wireless Internet.
Three microphones and a portable PA system.
Quality & Comfort
Upper and lower patio spaces are equipped with new and comfortable seating. Chair and sofa cushions, pillows and table umbrellas are provided.
Lower level bar and patio surround sound speakers with Sonos controller.
Audio sound system with indoor and outdoor speakers.
The Great Lawn measures 66’ x 100’ (maximum tent size is 60’ x 80’). The lower patio measures 42’ x 60’.
Arrive In Style
A Promenade leading to our outdoor cocktail terrace.
Elegant, top-of-the-line Dining Room Tablescapes
The Dining Room can accommodate seating for up to 40 guests with preset tables using house amenities.
Sferra Festival hem stitched table cloths and linen napkins with Twig napkin rings.
Juliska Pewter Stoneware five piece place settings and Montana Mirror five piece flatware.
Toure' Teardrop stemware including white wine, red wine and water glasses.
Juliska Pewter Stoneware coffee mugs and water pitchers.
Crane place cards.
Votive battery operated candles with decorative holders for dining tables.
Fully Functional
Professional, restaurant-quality kitchen, refrigeration, walk-in cooler, freezer and commercial dishwashing room available.
Use of ice machine is included.
Use of inside bar and lounge area located on lower level.
Restrooms
A two-stall Ladies' Room and one-stall Men's Room in lower lounge level.
Luxurious Ladies' Powder Room on upper level.
Restroom amenities include: hand soap, hand cream, mouthwash, feminine hygiene supplies, paper hand towels and scented sprays.
Screened Porch
Approximately 530 square feet of useable space.
Seats 32 people.
Full-size stainless steel wet bar.
Easy access to kitchen.
Picturesque ocean views.
Sonos Music System.







